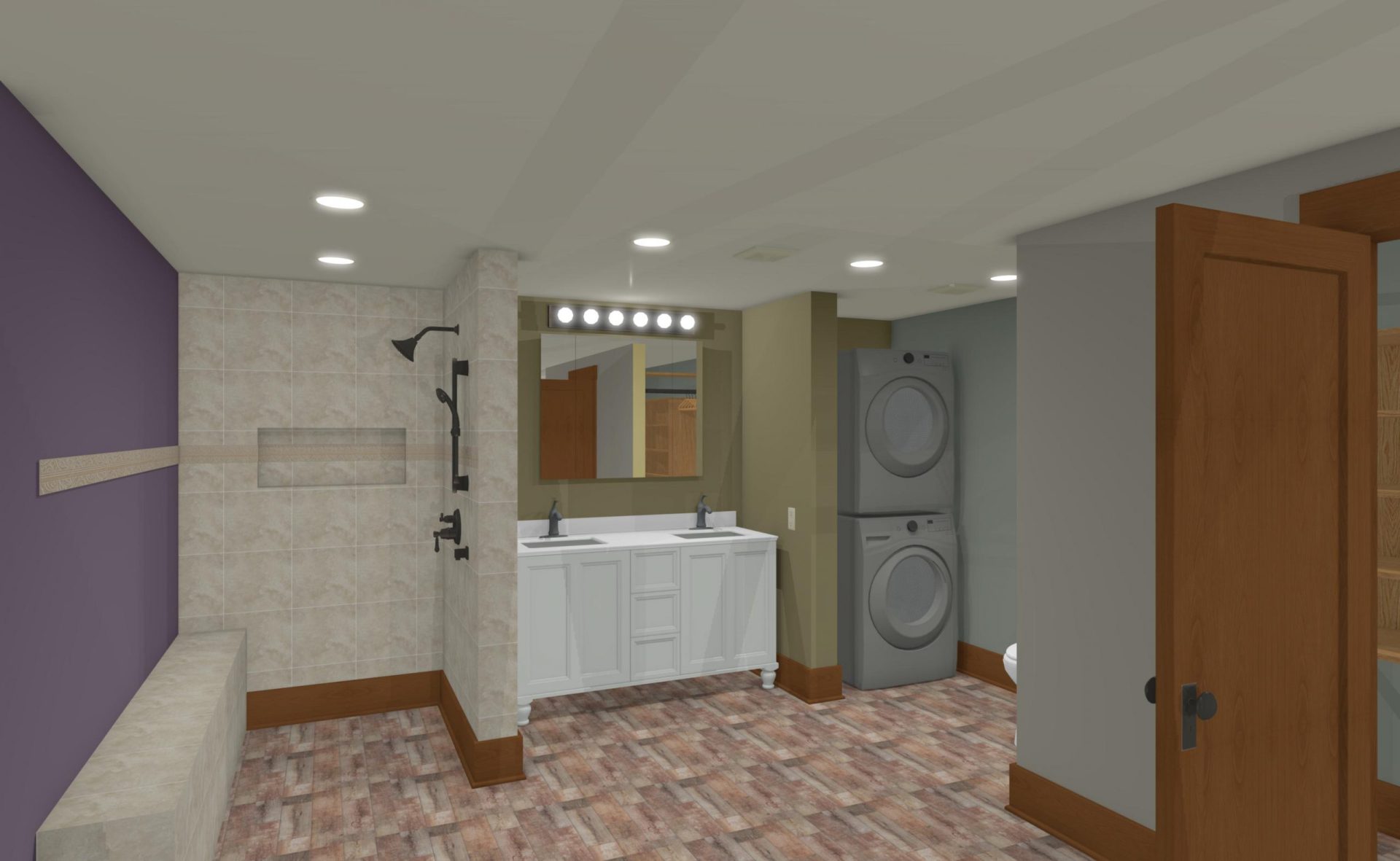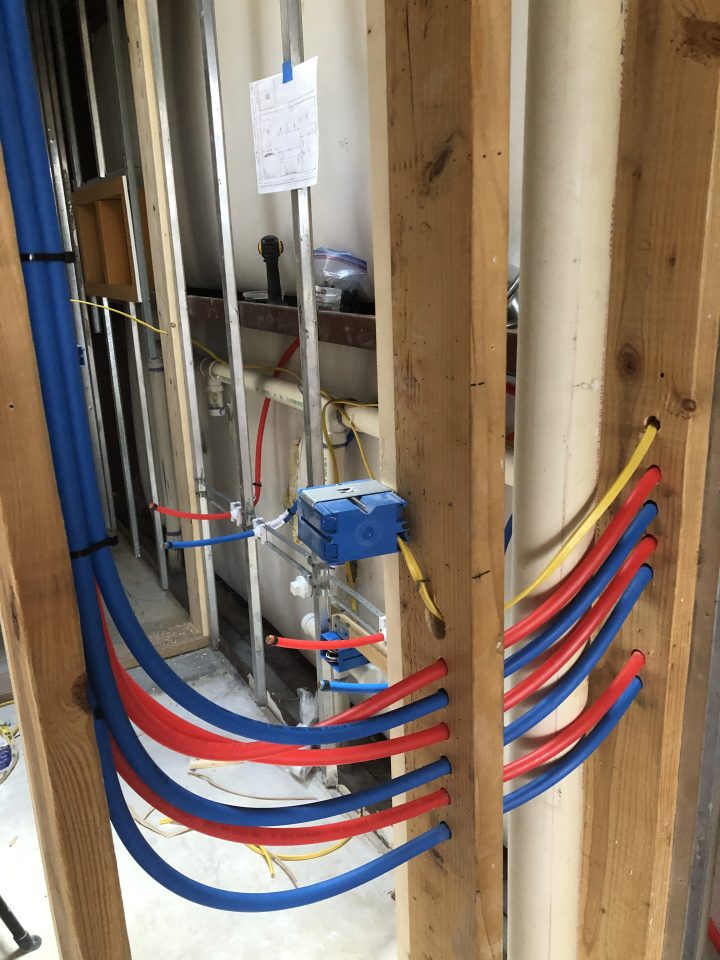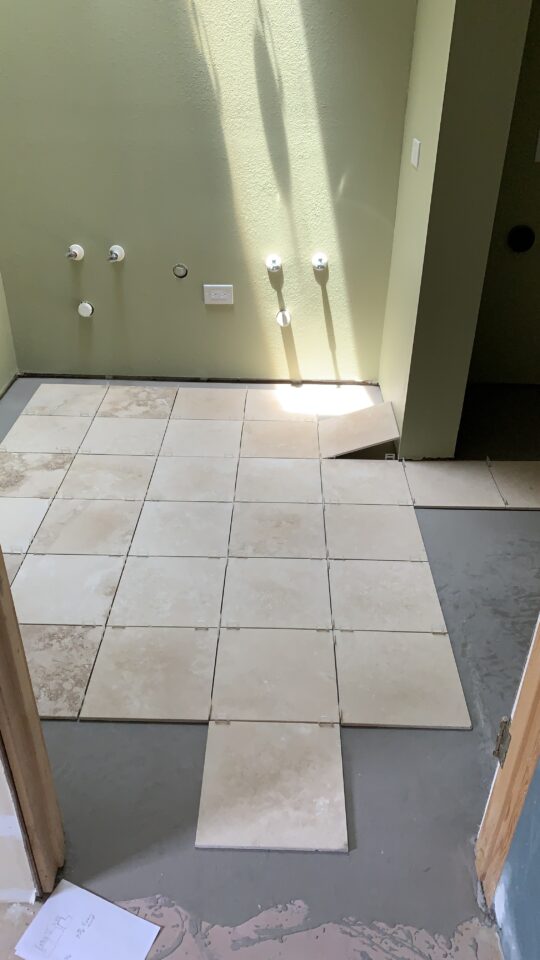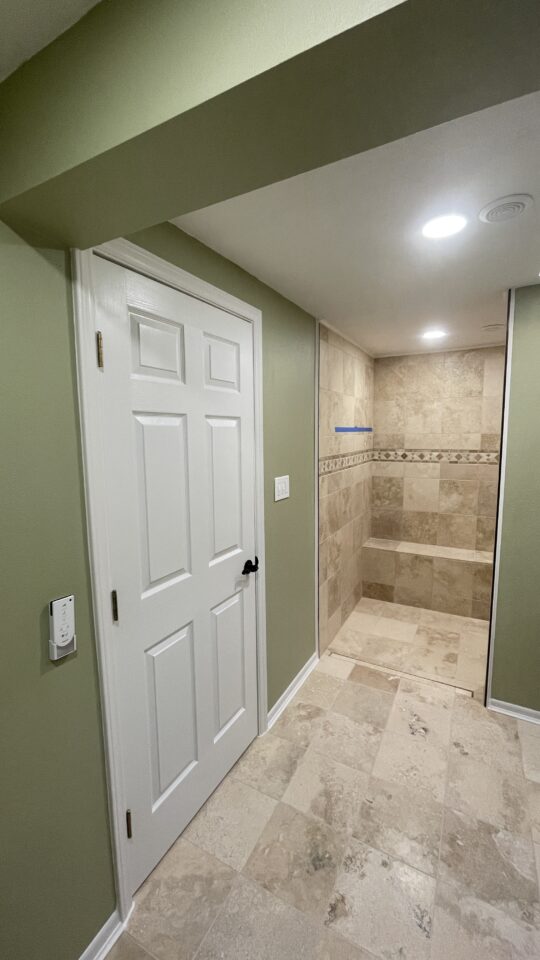The bathroom was terrible. It had a small shower that had the shower controls outside the shower. There was an oversize jetted tub that took up most of the space and a small sink. The toilet was over in the corner.
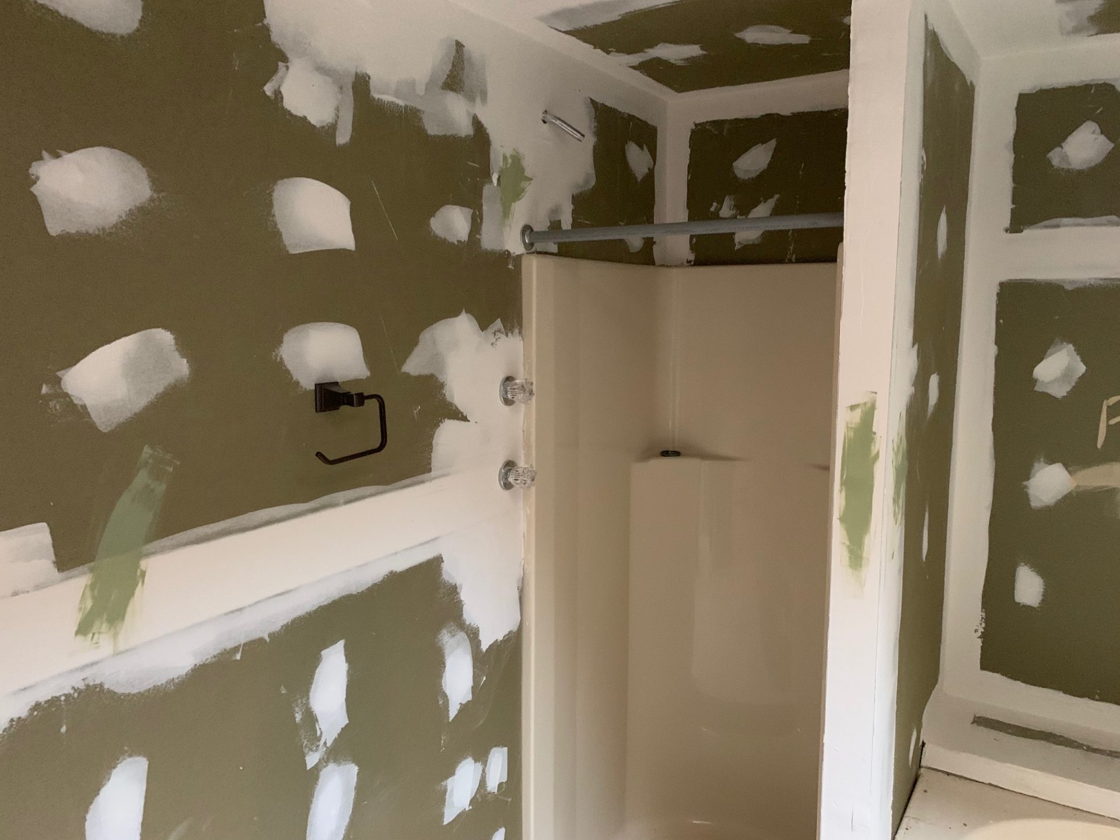
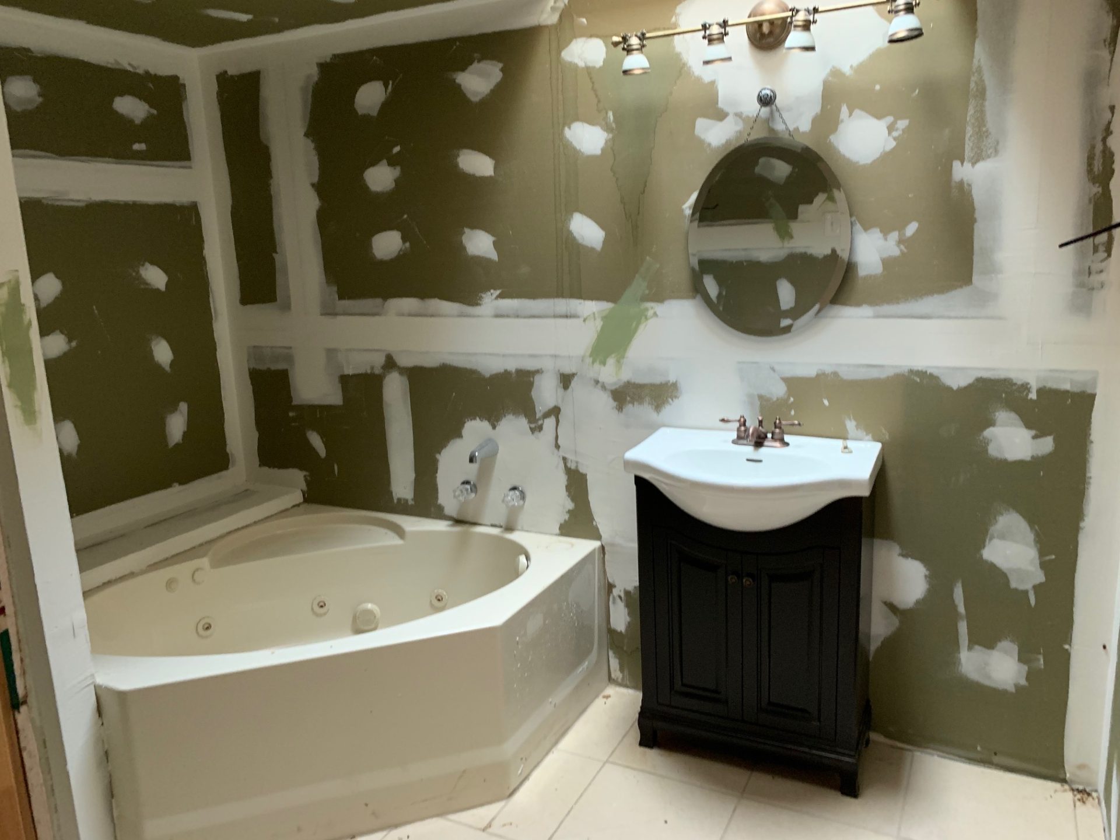
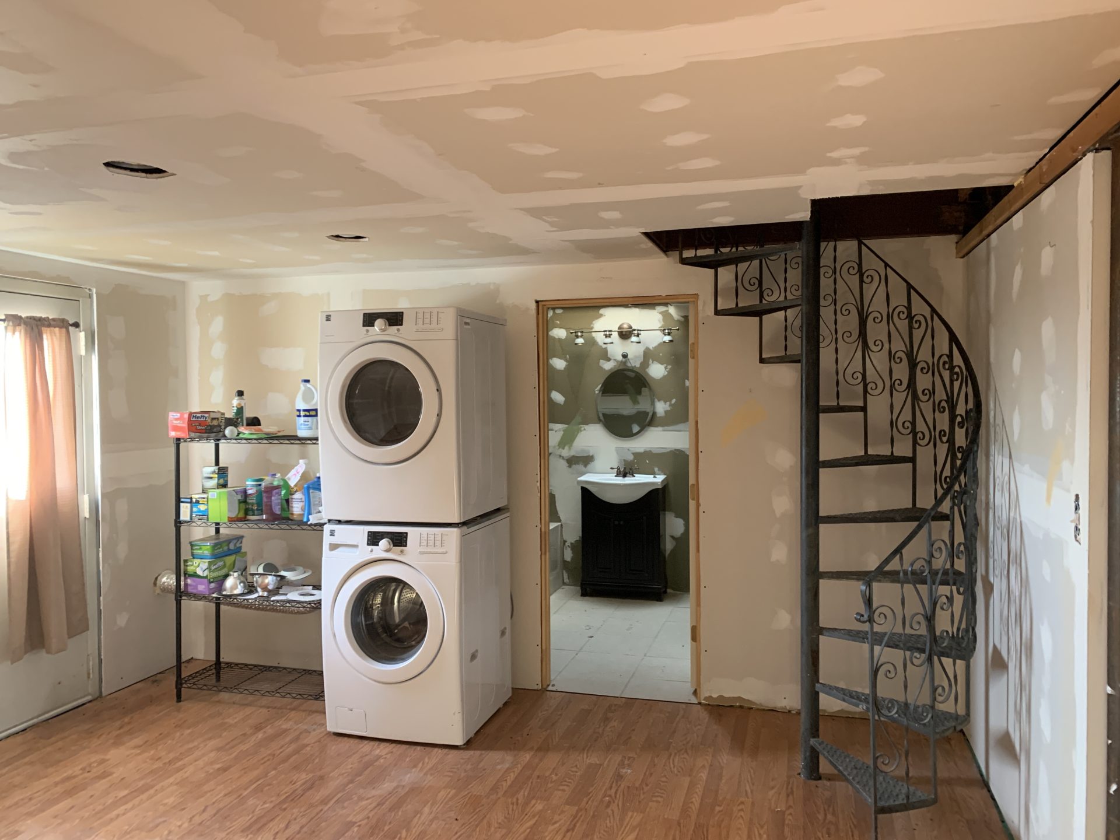
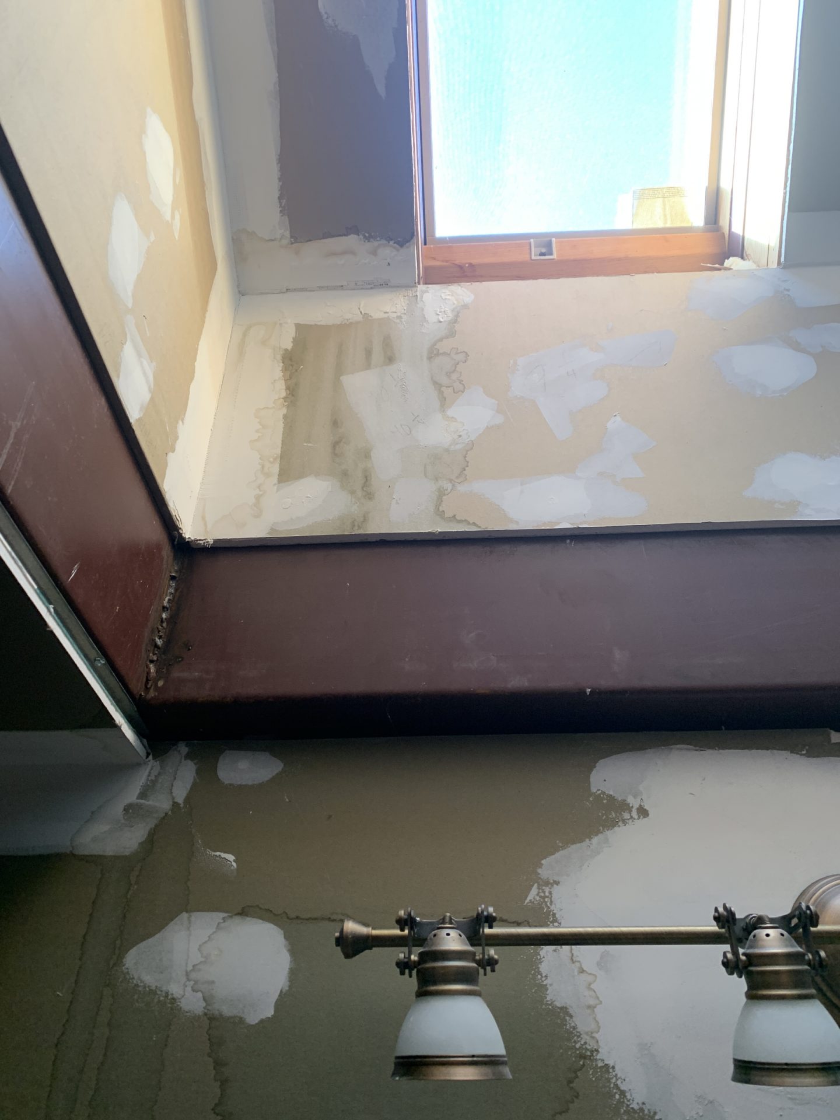
Our plan is to remove the shower and tub. In the same place we would install a 7 foot by 4 foot walk in shower with a curb less entrance. This will allow for aging here and provide wheel chair access if needed.
The toilet would be relocated to the other side of the room and the washer/drier would go where the toilet is. The reason for the location of the washer/drier is provides easy access to the outside and the vent is only about 1 foot long.
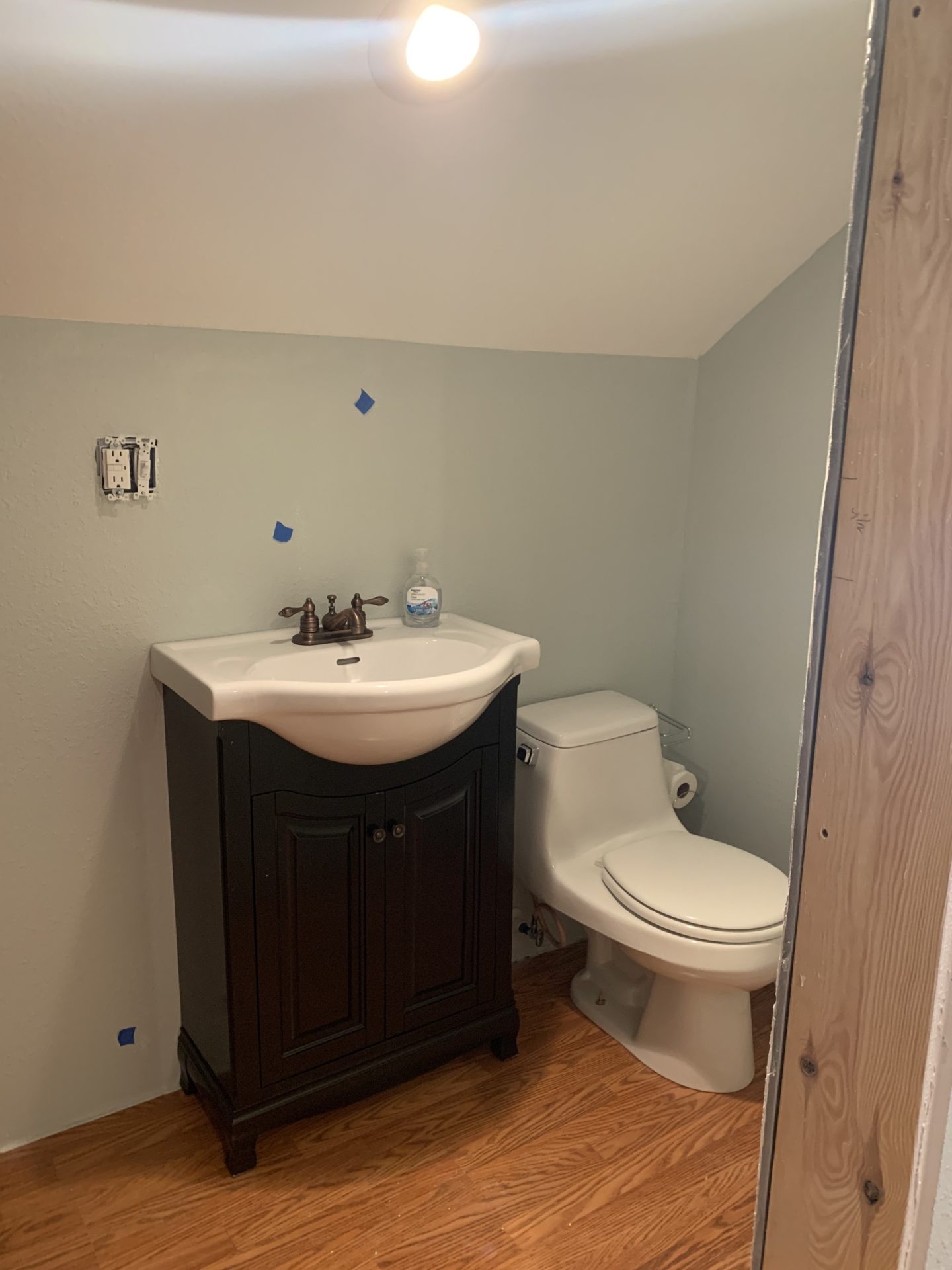
The sink will be replaced with a double vanity. I am moving the existing sink and cabinet to the upper bathroom.
We are installing a new double vanity with a solid quartz counter top and backsplash. Above the vanity we will have a large mirror.
We are keeping the original lights that were installed.
There will be a vent system driven by a single inline turbo fan in the mechanical room. This will keep the noise down in the bathroom and allows for 4 separate vents in the bathroom.
All the lighting will be remotely controlled by the home automation system along with the venting system. This doesn’t mean that there are no light switches. There are switches for the lights and ventilation.
The we will be reusing the original toilet but we are adding a bidet to it. This will require my installing a electrical outlet behind the toilet.
To see everything we went through to complete this go to the next post.

