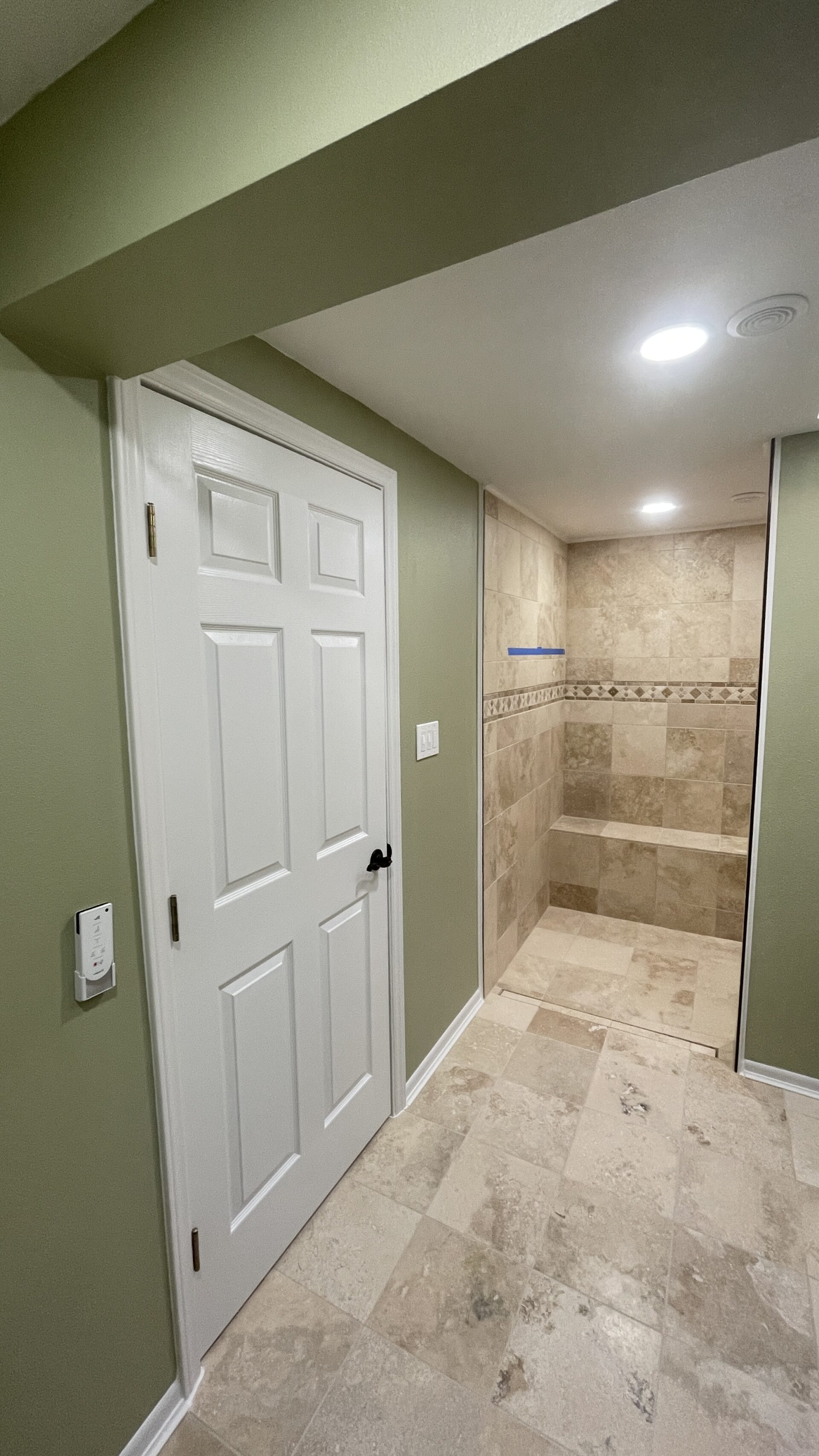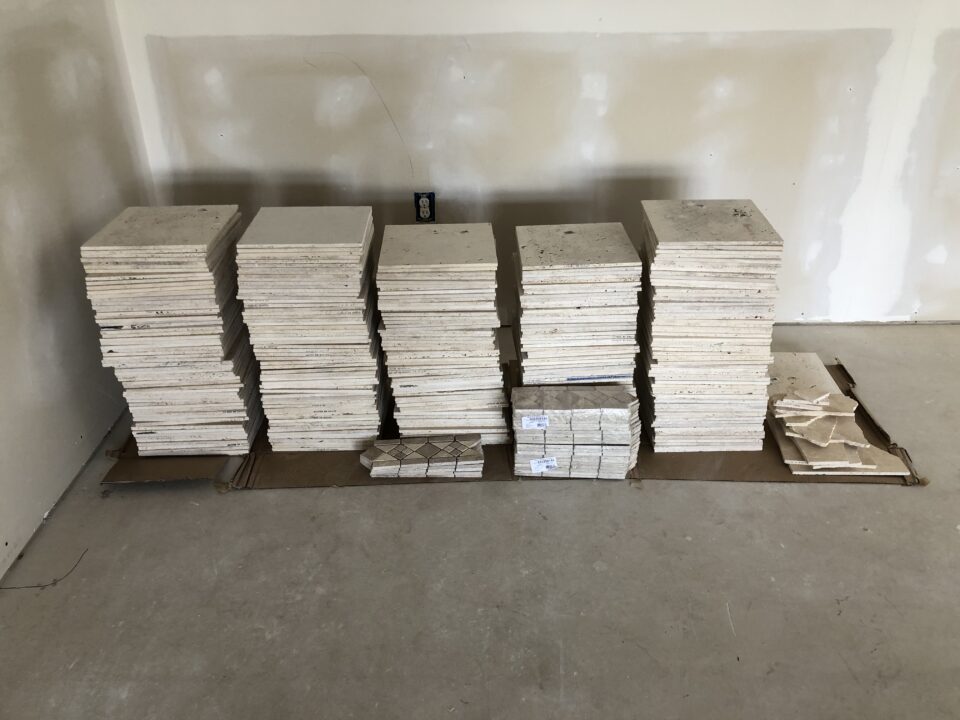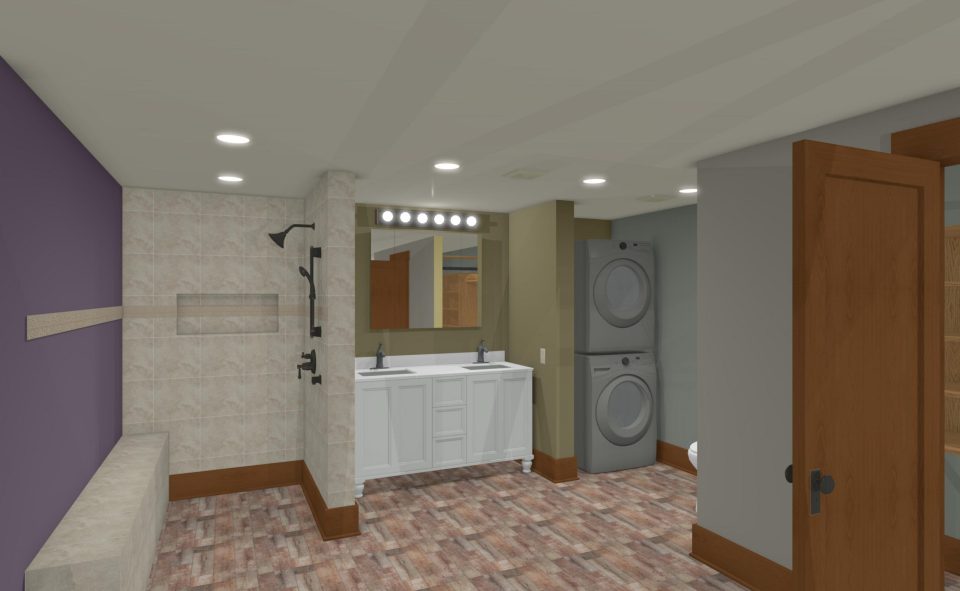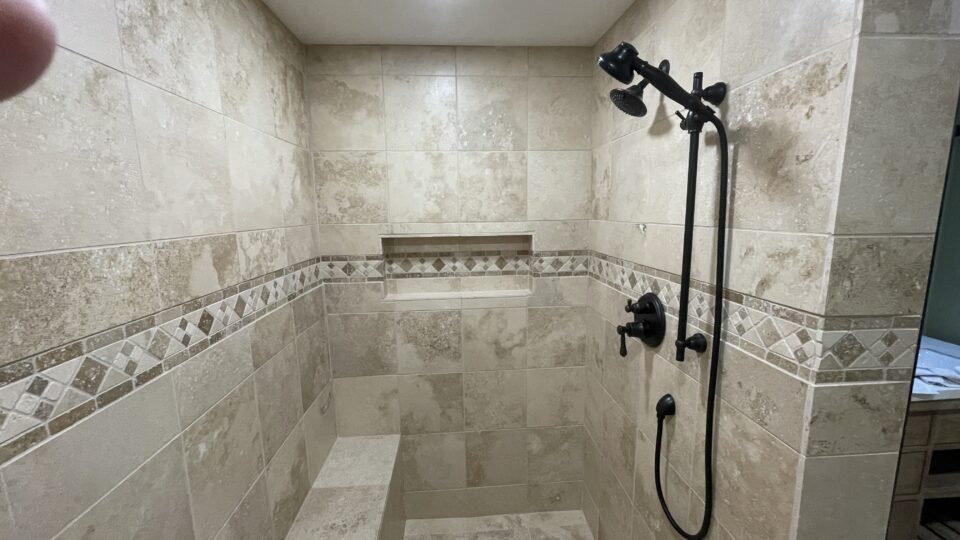When we first started demolition we removed the bathroom door and put it in a safe place. No it is time to get it out of storage and reinstall in.
One of the problems with the door wasn’t the door itself but the door frame. The door frame was for a 2 by 4 wall but it was installed in a 2 by 6 wall. It had been installed so the hinges were 2 inches in the wall and the other side was flush with the bedroom wall. I needed a 2 by 6 door frame.
I went looking for the proper frame but there are no interior 2 by 6 door frames. I decided to by the wood and make one myself. I could find 8″ wide lumber, the rough frame width is 6½” so I have to rip this down. The problem is all the lumber is ¾” thick and I need it to be ⅝” thick. The rough opening is 33½”. The door is 31⅞ wide. If the frame is ¾” thick on each side that only leaves ⅛ or a reveal of ⅟16” ( 33½ – (31⅞ + 1½) = ⅛” ). The only solution is to mill my own wood. Fortunately Harbor Freight was having a sale on planers and I purchased one. I planed the wood down to ⅝” thick and started building the frame.
Using my table saw I cut a rabbet into the top of the boards for the right and left side of the door frame. Then using a round over bit I eased the inside edges. Last I cut out the hinges and lock. I glued and nailed the frame together and let it dry.
Next day I mounted the frame, centered and shimmed the frame. Last I mounted the door. Last with the door shut I nailed in the stops and tested. Not bad.





