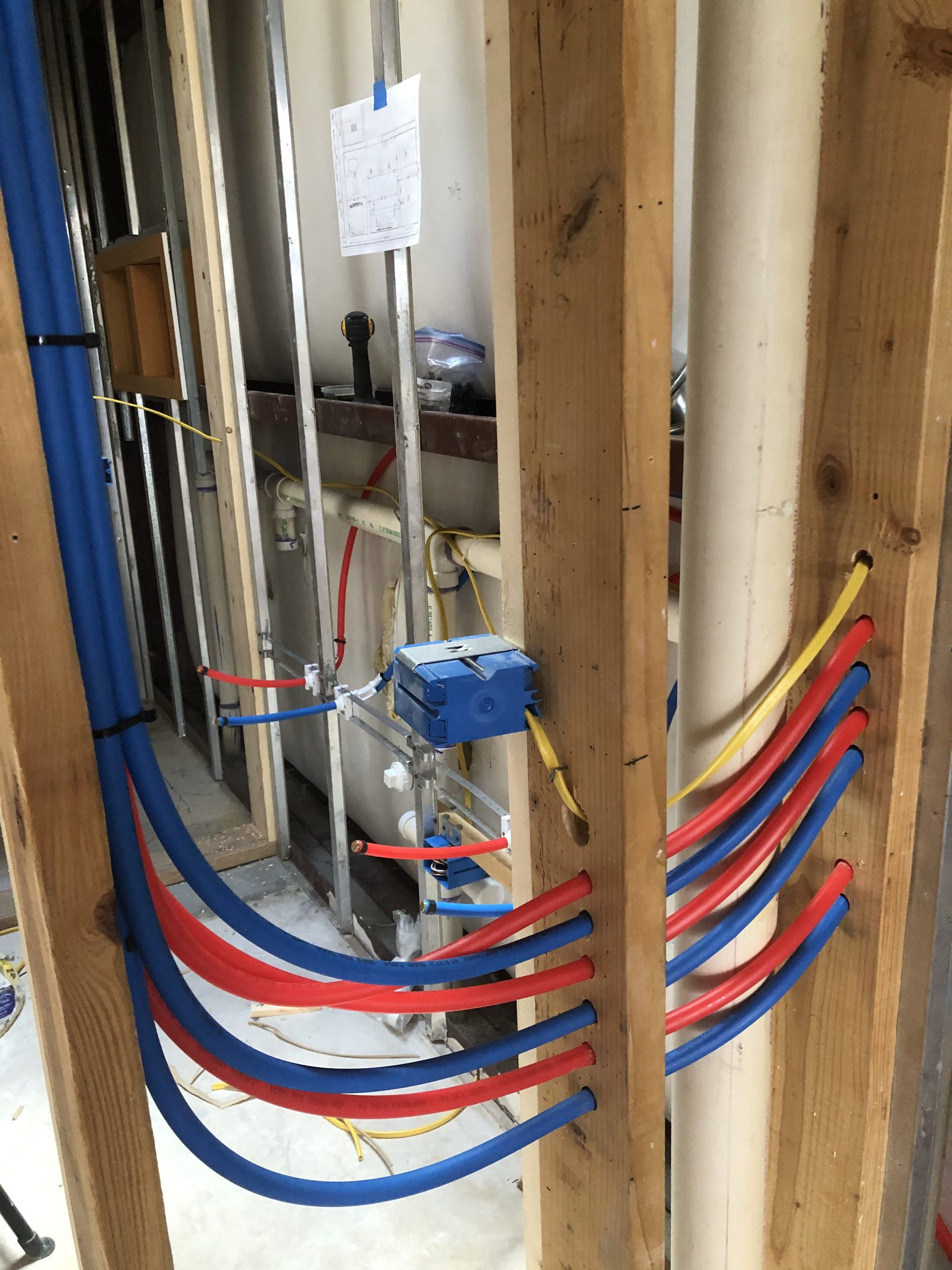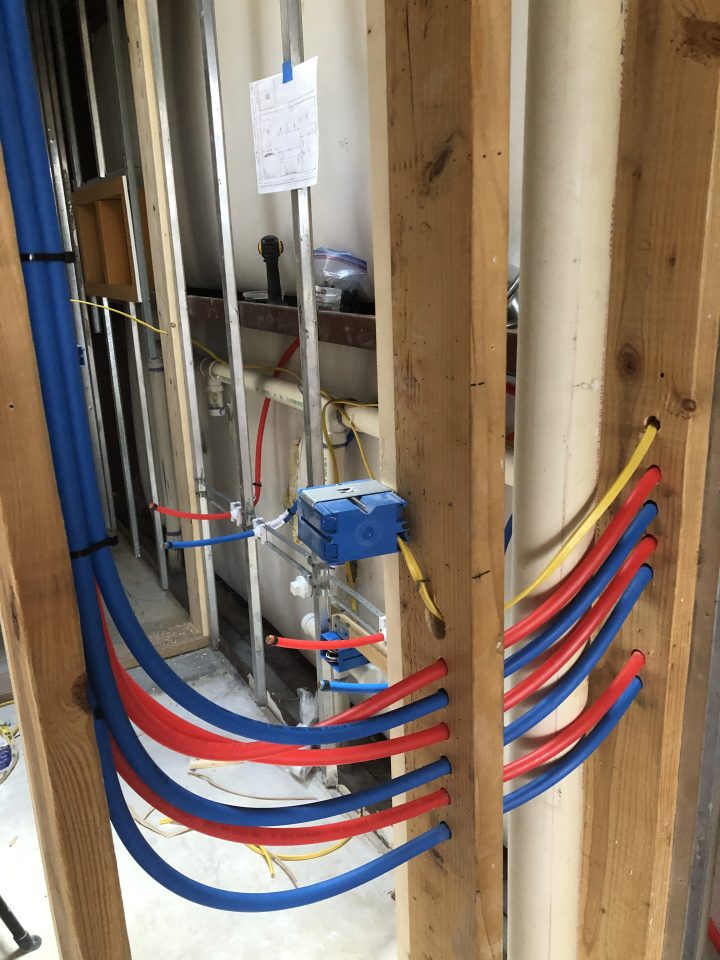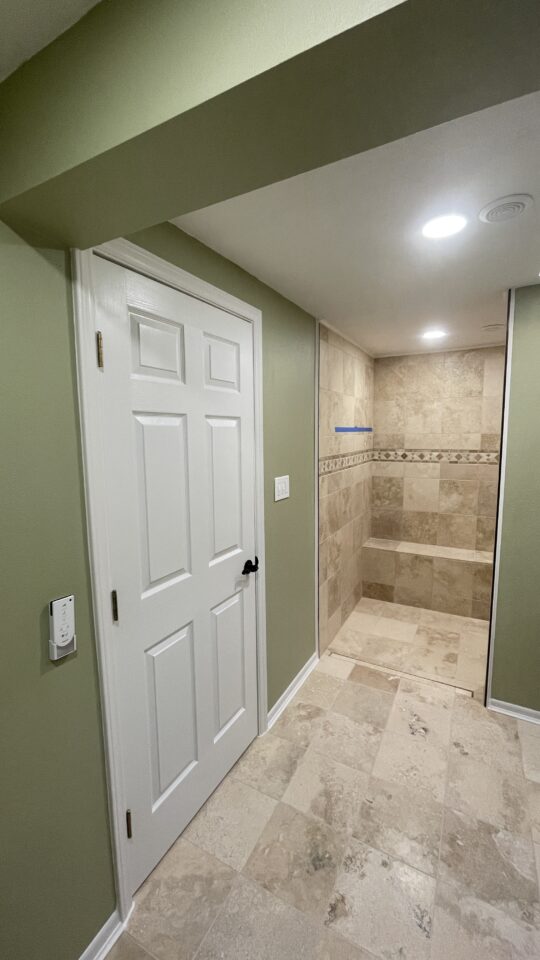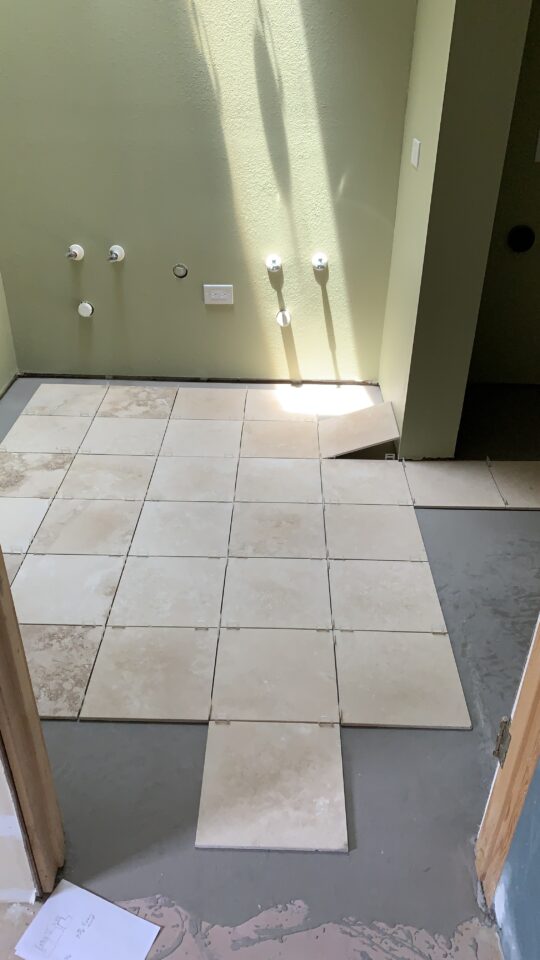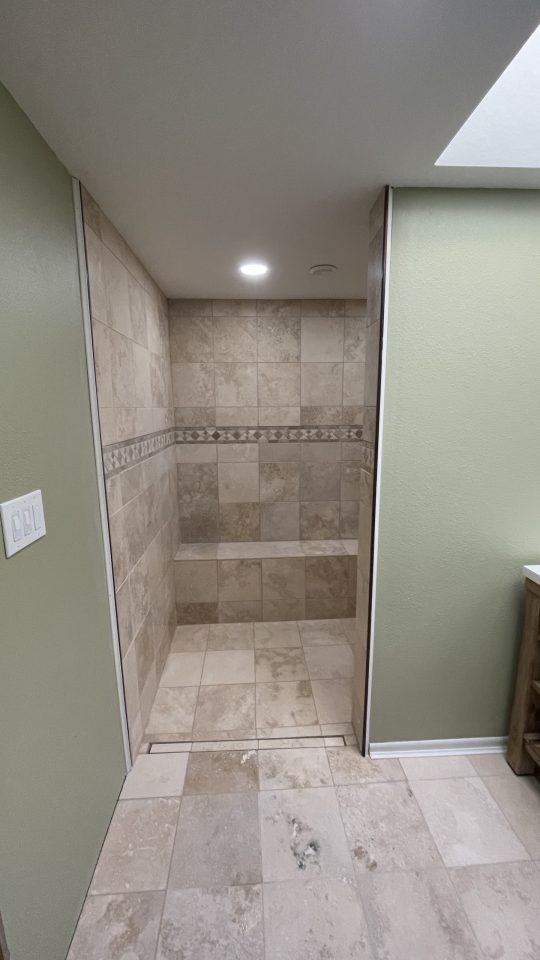Now that the original plumbing has been relocated it is time to put in the new plumbing. The mechanical room is directly above the bathroom. In the mechanical room there is a on demand water heater and a water distribution manifold. Every water line will make a direct run back to this manifold.

Existing venting system. 
Need to vent the shower drain. 
Lots of pipes for venting. 
Final configuration. 
Old bathtub vent capped.
The next thing I installed was the washer services box. I used a rubber coupling on the top as it would only be passing air.

Washer box in and drain plumbed. 
Hot and clod water lines in.
In the floor of the mechanical room I have made a basin with a drain in case there are any water leaks they will be captured. This required me putting a trap in the floor of the mechanical room which is the ceiling of the bathroom.

This is the mechanical room. 
Water lines going into the mechanical room 
Left are the water lines going to the mechanical room. Right is the drain for the mechanical room. 
Water lines and drain. 
Drain for the mechanical room.

Rough in. 
Putting in the lines. 
Water lines are in. 
Water all in. 
Following the walls. 
Getting the lines down from the mechanical room.
For the double sink vanity this would require 2 drains and 4 water supply lines, 2 hot & 2 cold. The washer would require 2 water lines and a drain. And of course the shower would require 2 water lines plus the lines from the shower control to the shower heads. The toilet would just require a clod water line.
The shower was a little more complicated. First on the stud wall I needed to mount the shower control. It MUST be recessed so that it is at the edge of the finished wall. The finished wall is the ½” wallboard, the thickness of the thin set for the tile and the thickness of the tile.
The shower head and the shower wand aren’t so critical as I can change the pipe length when I install them. On the right side of the shower wand I did install a backer board on the stud to provide a solid spot to mount the bar that the wand goes on.

The basic wall. 
Cross bracing added. 
Shower control and head mounted. 
Hand wand mounted.

