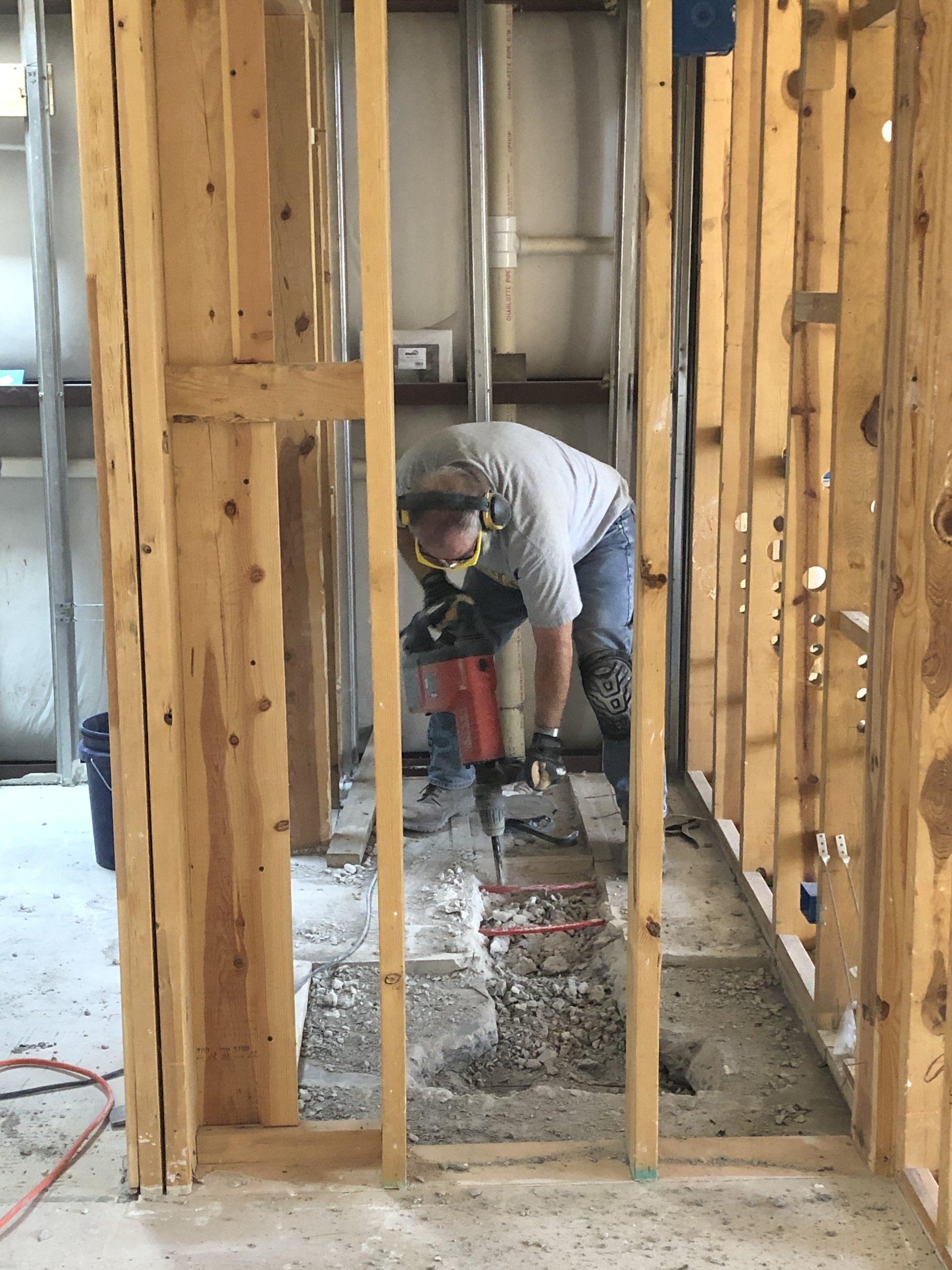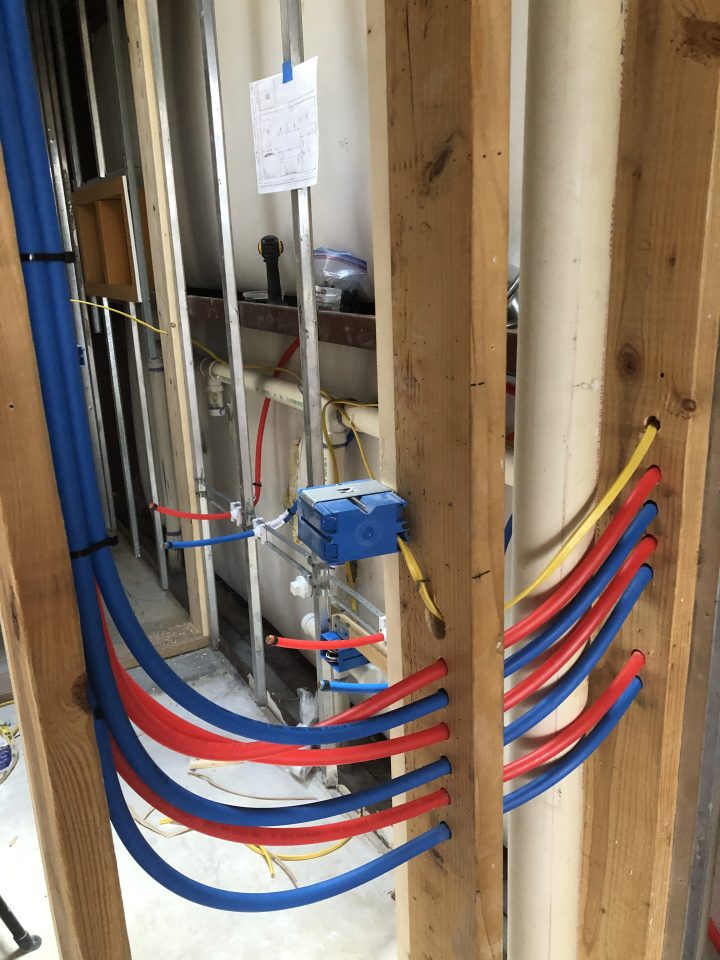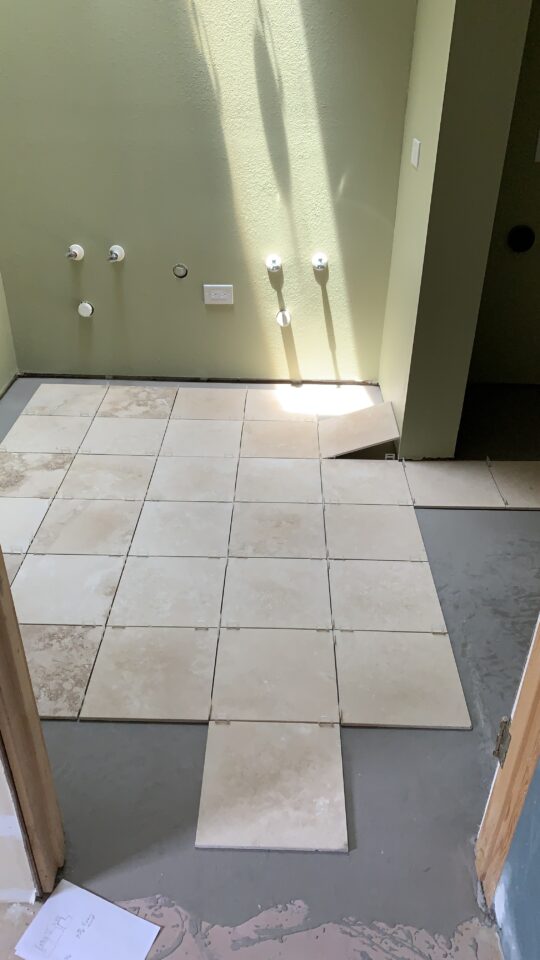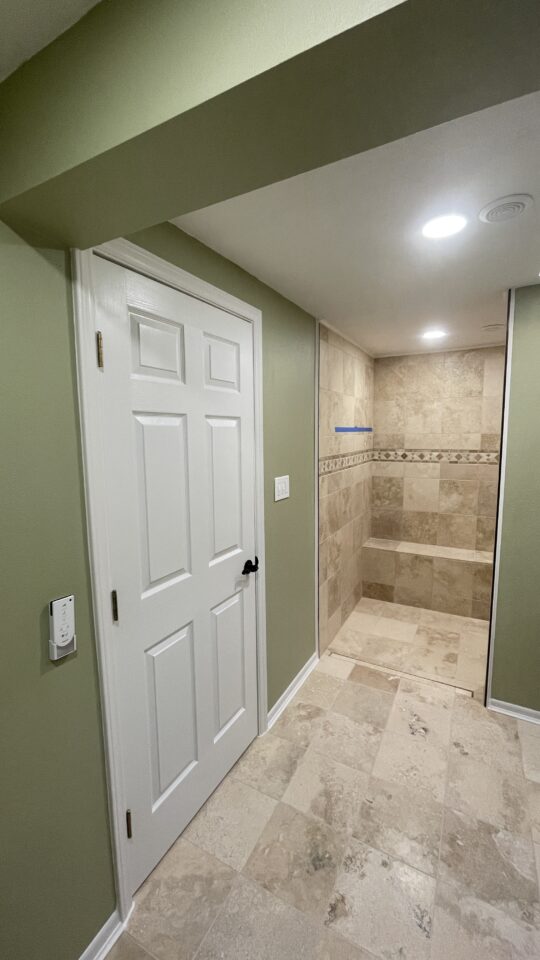One of the things that we want to do is relocate the toilet and the shower. The washer & drier will be where the toilet was originally. After removing the shower stall we needed to move the drain in order to have it in the proper place. The drain for the old jetted tub will be removed.
Some of the problems doing this is the floor is not only cement but there are water lines in the floor for heating.
I started this process by purchasing a temperature sensing camera for my iPhone. This allows me to “see” the water lines in the floor when the heating is on. Using this camera I marked their location on the floor.
Here is a time lapse video of me first exposing the water lines and then removing the wire mesh that it is attached to. Additionally around the existing toilet drain there was some heavy rebar that I had to remove. As you can see the floor was first pored as a standard slab floor with rebar reinforcing. Then a wire mesh was laid down and the water pipes were attached to it. Then a cement mixture with no rock aggerate in it. This allowed me to hit the top of the cement with the electric jack hammer and the cement would crack away from the pipes.

On the left is a picture of the final hole. You can see the toilet drain is still in. Also you can see the rebar right next to it. I needed to remove the rebar and cut the drain pipe but I needed to be careful NOT to damage the pipe as I need to connect to it for the new toilet drain. If I do damage the the pipe I will have to cut out the foundation under the wall as the main drain line is in that. This is something I really don’t want to do.
Fortunately all went well and I was able to cut off the rebar and cleanly cut the drain line so I could attach to it for the new toilet drain.
Next task is to move the shower drain. Where you see me using the angle grinder I am making a score mark in the cement so the chipping is a straight line. I am installing a drain that will be going across the entrance of the shower. This will capture all the water from the shower but it can also capture the water from the rest of the bathroom. Why? Ever have a washer supply hose burst? At least it will be contained to the bathroom.
After all the digging was done it was time to do plumbing. The shower needs to have a trap put in the line. This means digging the hole under the drain down to accommodate this. The toilet doesn’t require a trap as the trap is in the toilet itself. Both drains require a vent so the pipe will drain. As there were already vents attached this required no changes.
After doing the plumbing it was time to cover up the pipes with sand. I used the sand that I had removed from the holes. Some rock made up the rest of the volume to the bottom of the original cement.
Next it was time to pour in new cement. Lisa was my mixer and as she brought me buckets of cement I poured it in and leveled it out. As I was going to pour leveler over this before I laid down tile I left it a little rough and below final grade.
I left the pipes sticking up for the toilet and shower drain. I will cut them off to the proper height when the leveler has been applied and the tile has been installed. I want the toilet flange to sit at the final floor height ant the shower drain should be at the unfinished floor height.


















