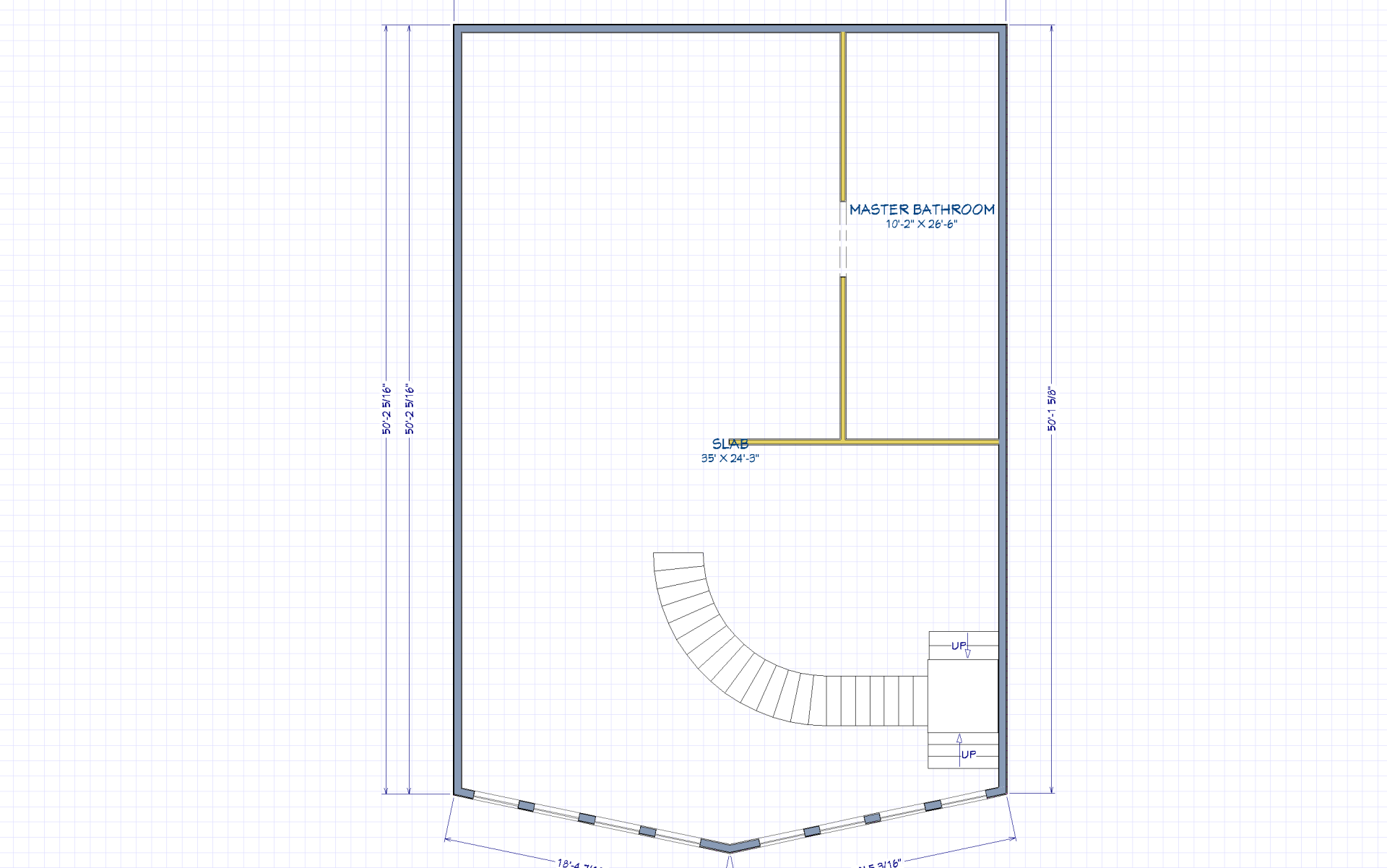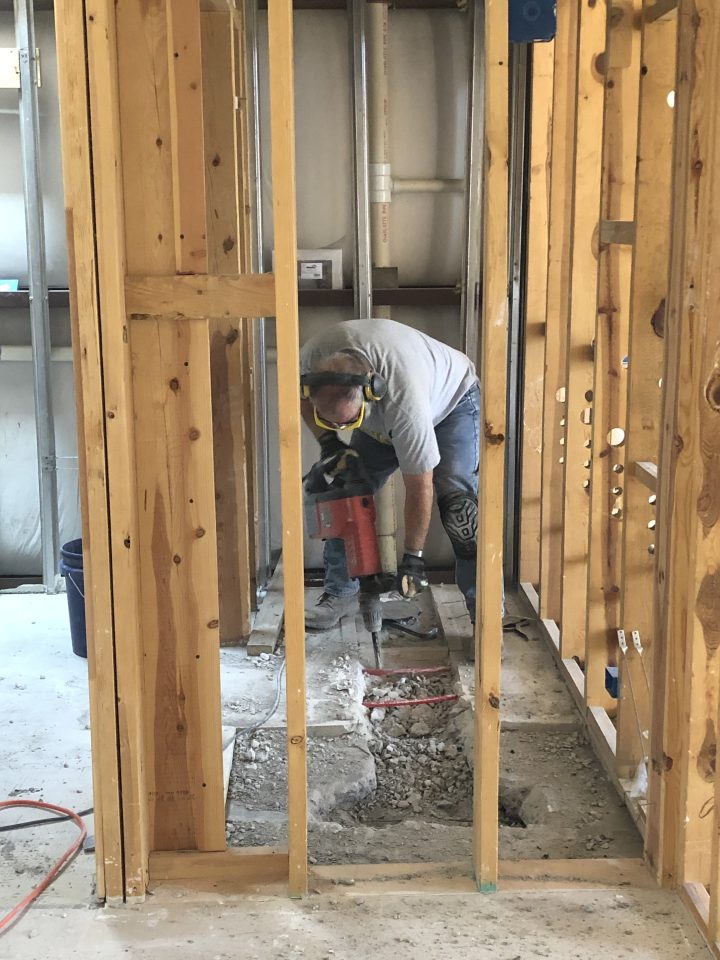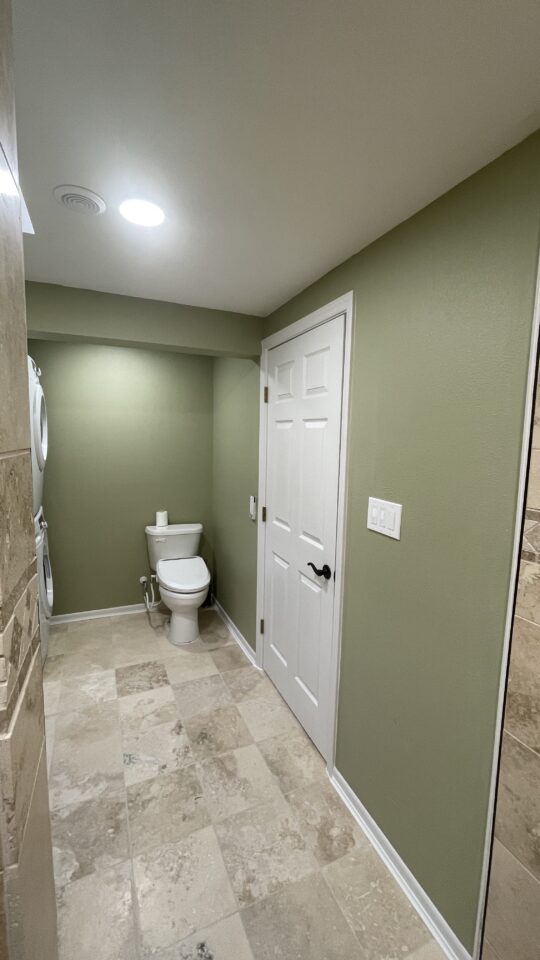Even before we purchased our house I had purchased a home design program, Home Designer Suite. By the time the house closed I had the measurements of the house and a complete and accurate set of plans.
This is a easy house to design as there are no bearing walls. You can see the only structural obstruction, the pole at the end of the kitchen wall.
I didn’t include any of the existing fixtures just the dimensions of the rooms. At that point I started to plan the design for our house.
I didn’t want to move the walls but I did extend the kitchen wall so it covered the post.
In the bathroom I wanted a walk in shower that was curbless as we are getting older and may be using a wheel chair or walker.
The washer and drier were located in the bedroom. The bedroom was located upstairs but for the same reasons listed above we wanted it on the main floor. I relocated the Washer and drier into the bathroom because we didn’t want it in the garage, there is no sewer at that side of the house.
There were no closets anywhere in the house. We decided to put a walk-in closet just outside the bathroom.
In the kitchen there was a spot for a kitchen sink window that we liked so we kept it in the plan. There was also conduit for an island but one was never put in. We liked that idea and put an island in the plan.
The loft upstairs we planned a media room along with craft and hobby tables for us. Everything in the loft would be optional for living as at some point we may not be able to go up the stairs.




