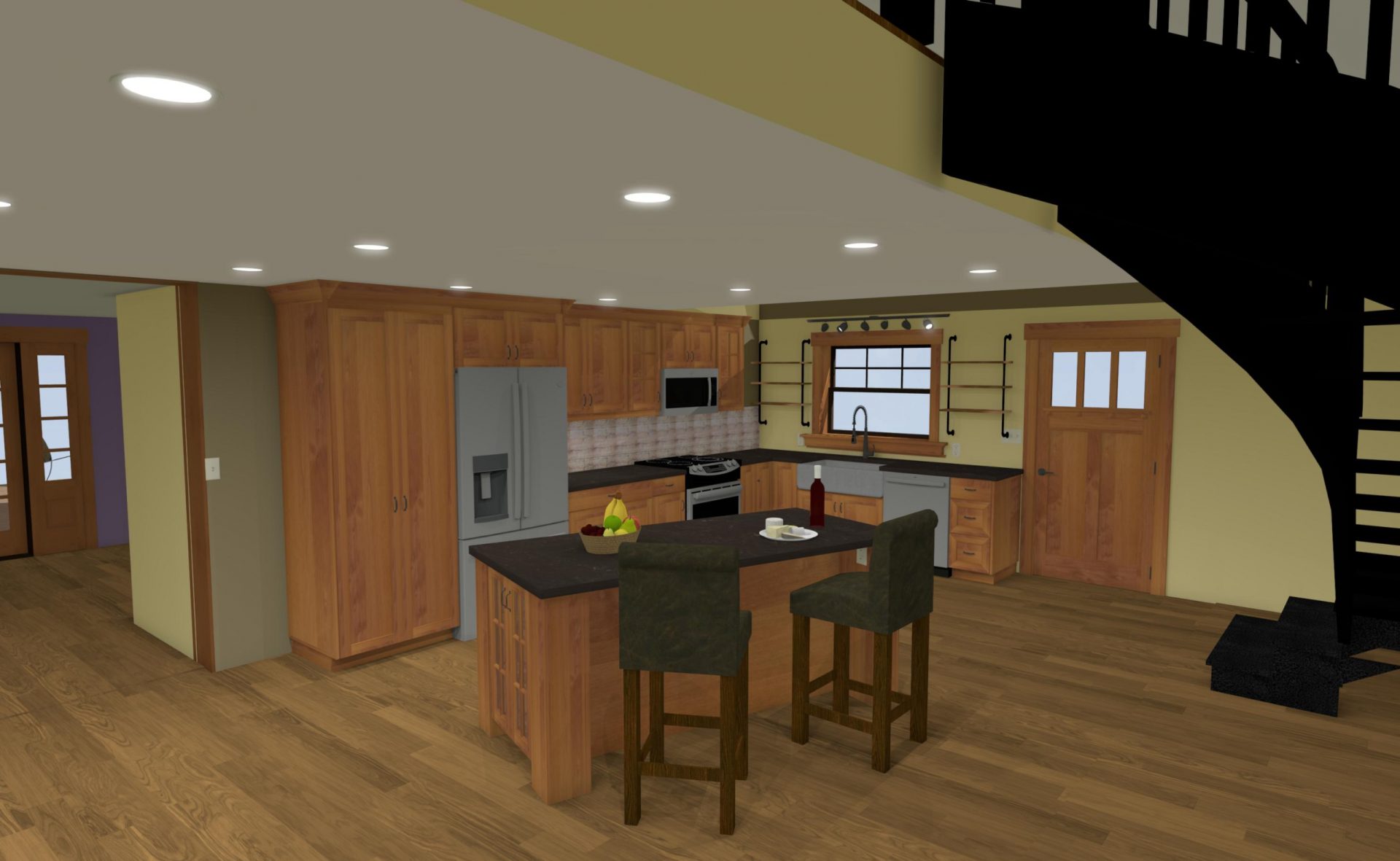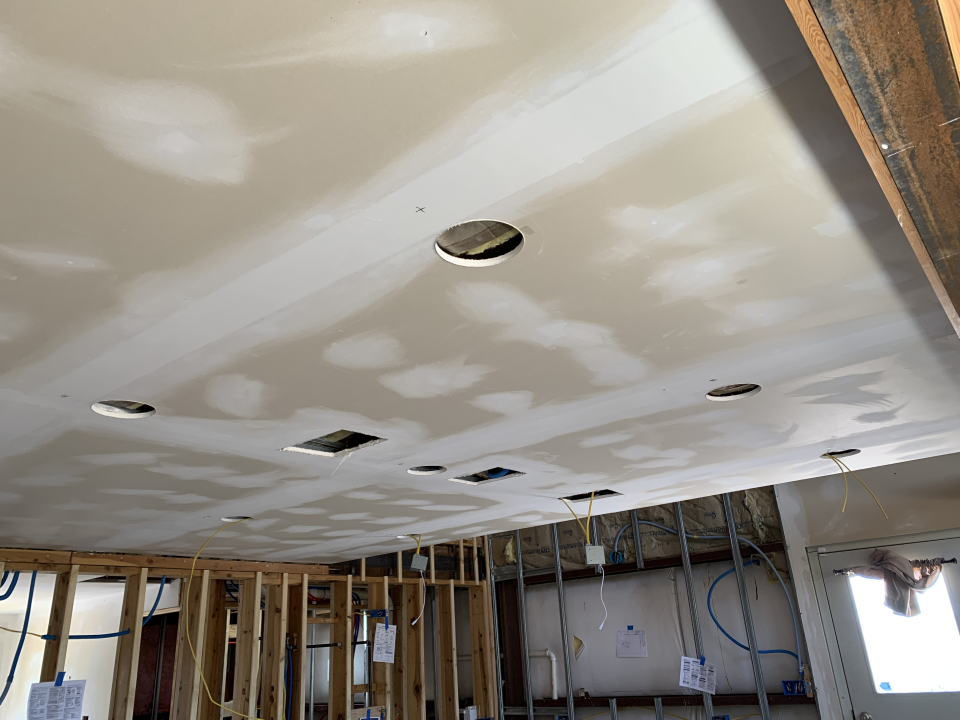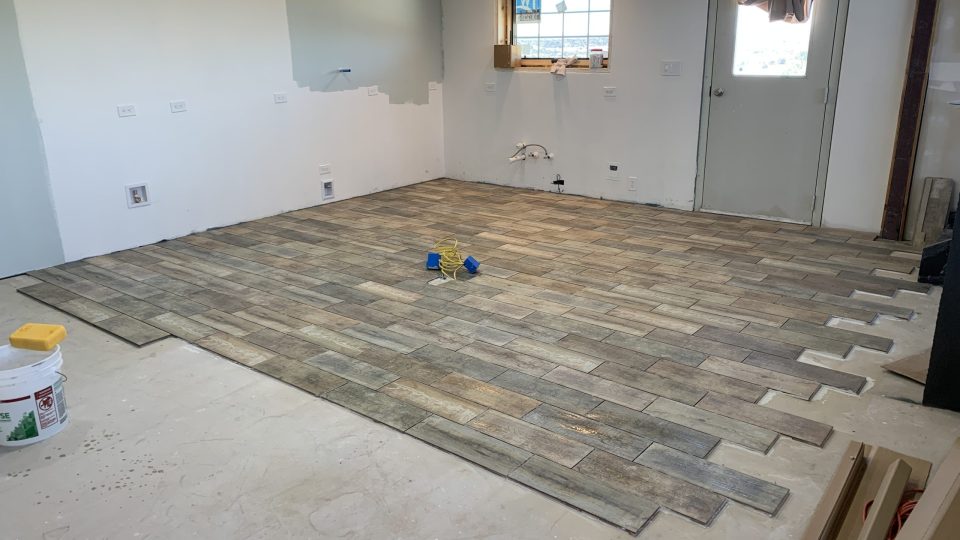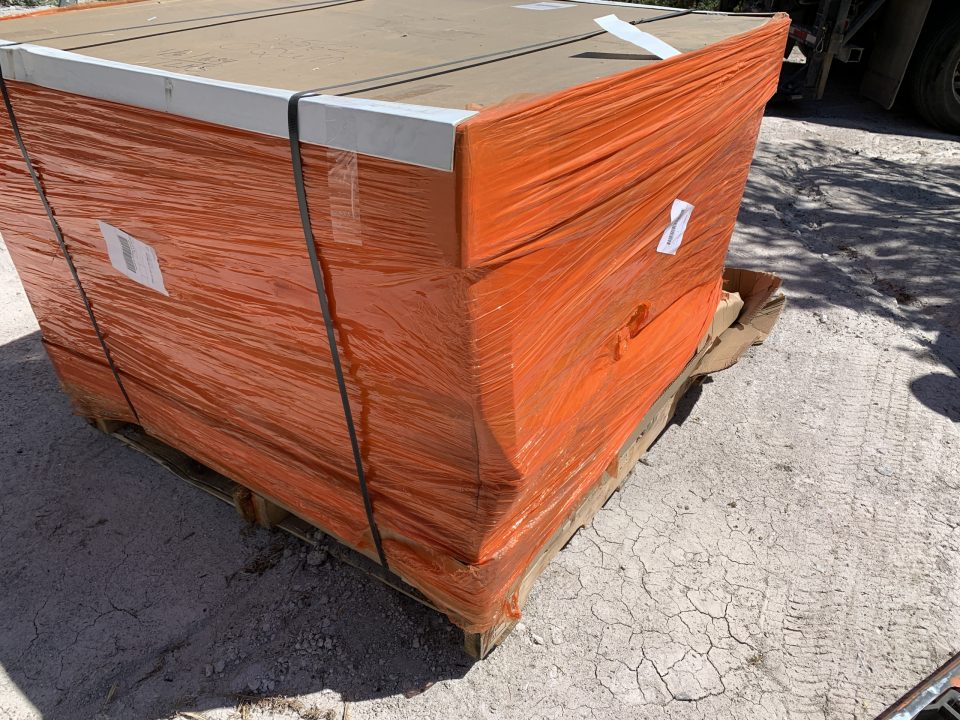We really needed to change the kitchen. A couple of things were missing primarily the stove! Also I didn’t like the lighting, there is nothing above the counters, and there are no upper cabinets. Additional things that you may not see is there is no spot for a dishwasher, no water plumbed for the refrigerator ice maker, and no power was run through the conduits for an island.
I started by getting a home design program, Home Designer Suite. Even before the house had closed I had the measurements of the house and I started to redesign. This is a easy house to design as there are no bearing walls. You can see the only structural obstruction, the pole at the end of the kitchen wall. Here is what our design looked like.

The only things that the design plan doesn’t show properly is:
- The light above the sink will be made of black steel pipe with Edison bulbs hanging down.
- The island will be straight.
- The floor will be removed and replaced with tile.
As you can see from the picture below I started with a blank page. Nothing but the dimensions were there.

Next I needed to put in things like doors, windows, and the conduits that come out of the floor for the island. I actually didn’t draw in the conduits but measured and made note of where they were so I could place the island properly.
This is not what the kitchen ended up looking like but the things like the window, door and stairs were located accurately so I could work around them.

At this time I started looking for a cabinet company. We looked at the usual places, Home Depot and Lowe’s. We liked some of their cabinets but getting any competent help or information was hard. Next I looked at cabinet companies on-line. There are two types of these companies, fully assembled and RTA (Ready To Assemble). I looked at many of them and compared their build quality and the hardware they used. I finally decided on Barker Cabinets in the Portland Oregon area. Their build quality was excellent using 3/4″ plywood for the cabinet, dovetailed drawer boxes of all wood, soft close door hinges and slides, and one very helpful thing is they have all their cabinets as drawings that will import into Home Designer Suite. This last part meant I didn’t have to draw my own cabinets which would introduce the possibility of errors.
Using their cabinets I laid out the kitchen again this time adhering to any suggestions/requirements that Barker Cabinets had specified on their website. The plan below is what I ordered the cabinets from. The only thing I missed in my order was a blank side for the sink cabinet. As the dishwasher was next to the sink cabinet there was no support for the counter top at the sink. While the sink may have been strong enough to support the weight I wanted to make sure. This was corrected by ordering a 1/2 sheet of 3/4″ plywood from Lowe’s and applying some banding to the end that is visible. I stained it the same as the other cabinets and attached it to the sink cabinet between the dishwasher and the cabinet.

The final result is this. In the design picture above I never drew out the Edison light that is above the sink. In the picture below the window and door haven’t been framed in yet and we plan to do a faux wood finish on the door.

My Final Thoughts.
Overall we are very happy with our kitchen. You can read more about how we got from design concept to the final result.
I would like to thank Home Designer Suite for their help when I had problems with the program. Their response was quick and accurate.
Also I can highly recommend Barker Cabinets for your cabinet needs. They have a lot of information on how to design, build and install their cabinets. They delivered the cabinets on time, even in the height of a worldwide pandemic, it was the shipping company that failed. When there have been problems they were quick to respond and corrected the problems with no excuses.












